3018 Griffin – Weeks 5/6
- seanlcraft
- Jan 18, 2023
- 5 min read

FACADE – Not much has changed except now you can see the extensive water damage that will need to be fixed at all four corners of the soffits and built in gutters. My estimate for a new 35 year dimensional asphalt shingle roof, new gutters, downspouts and fixing the rotted wood will run about $8900.00.

Hall Bath – Upstairs: This bath shows the final phase of demolition. The tile has been removed and the floor pulled up. Since this was never hard wood we decided to go ahead and start fresh and will be doing a period correct tile floor and walls. This bathroom will have a walk in shower at the end in front of the window, new plumbing, tile, fixtures, floor….the works! (Pictures above and below)
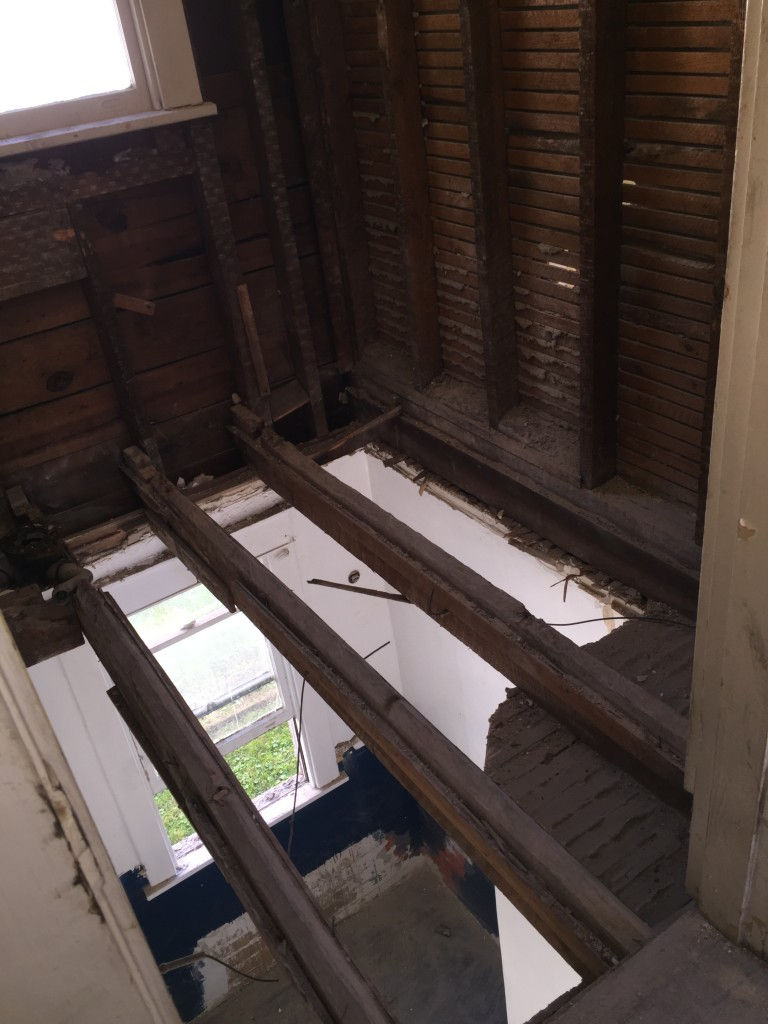
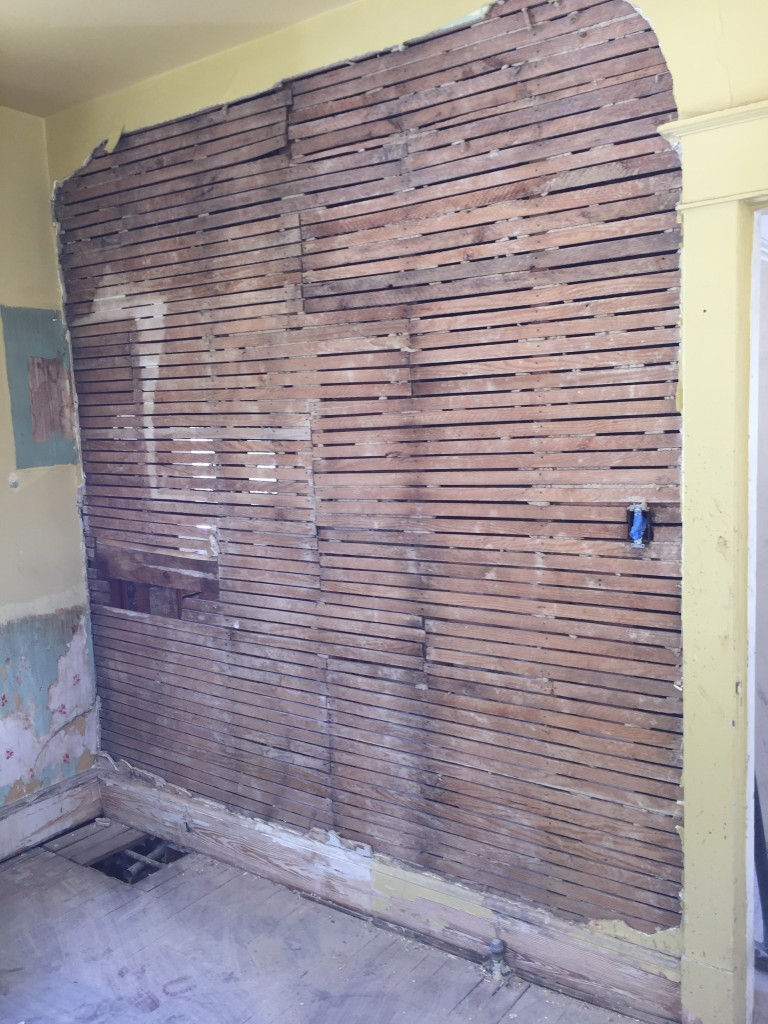
Future Master Bathroom – This is currently the 4th bedroom but was used as a laundry/storage room previously. We will be using this space to make a Master Bath and have demolished the wall between it and the Hall Bathroom in order to run the necessary plumbing in the walls and floor. I am excited to have a great master suite as part of the renovation.
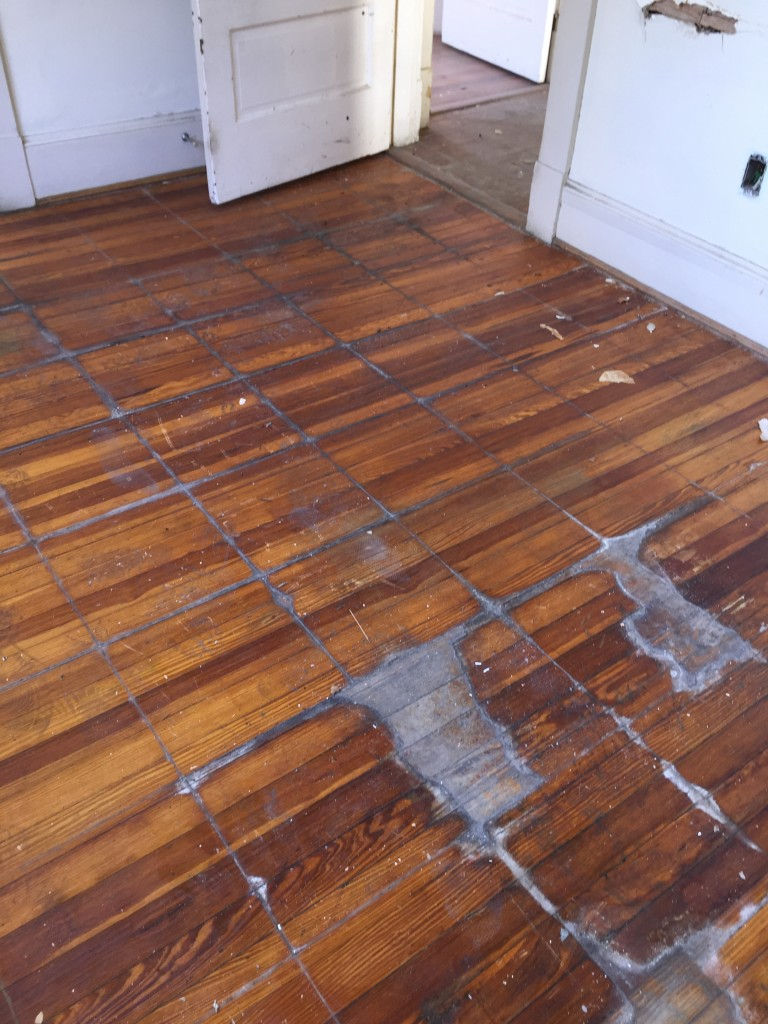
Bedroom 1 – This bedroom was used as a dressing room/ walk in closet. As you can see the shelves and hanging bars left huge holes in the wall when removed. The worse part was the super sticky linoleum that was covering these beautiful hard woods! I shake my head at all the “improvements” that were done on these homes of the years. Glad to be able to bring these floors back to perfection! (top and bottom picture)
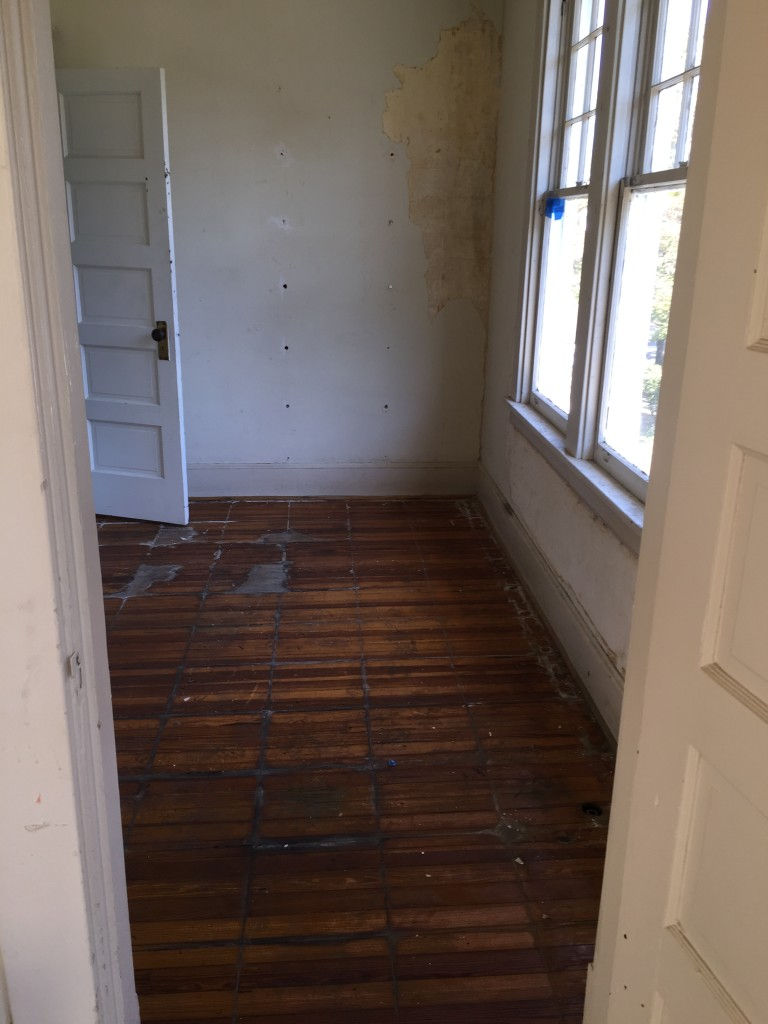
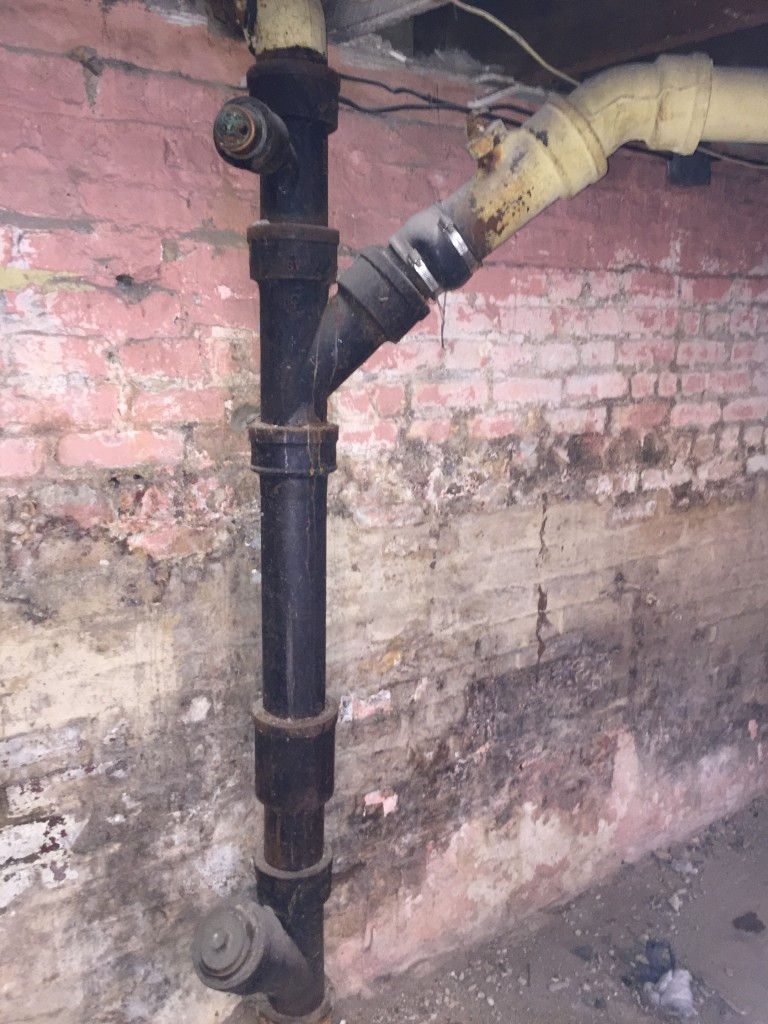
The DREADED Main Drain – These are made of cast iron and all of the waste from the home travels from baths and kitchens down into the city sewer system. The problem with these drains is that they only last about 70 years. This house is older so this one has, unfortunately lived beyond its life expectancy. The problem with cast iron is that it decays slowly from the inside out. They are particularly effected by the sulfur gasses inherent in sewage lines. So, guess what? You replace them top to bottom and avoid any surprises for the new home owners or during inspection time. The whole home will be replaced by durable and long lasting PVC piping.
Buyer Tip: Anyone purchasing an older home, especially one pre 1950 should have the main stack inspected and if approaching 60 years, replace it as a matter of course. At the very least purchase a home warranty that covers it if it fails.
LEARN MORE HERE:
http://www.oldhouseweb.com/how-to-advice/cast-iron-waste-pipes.shtml
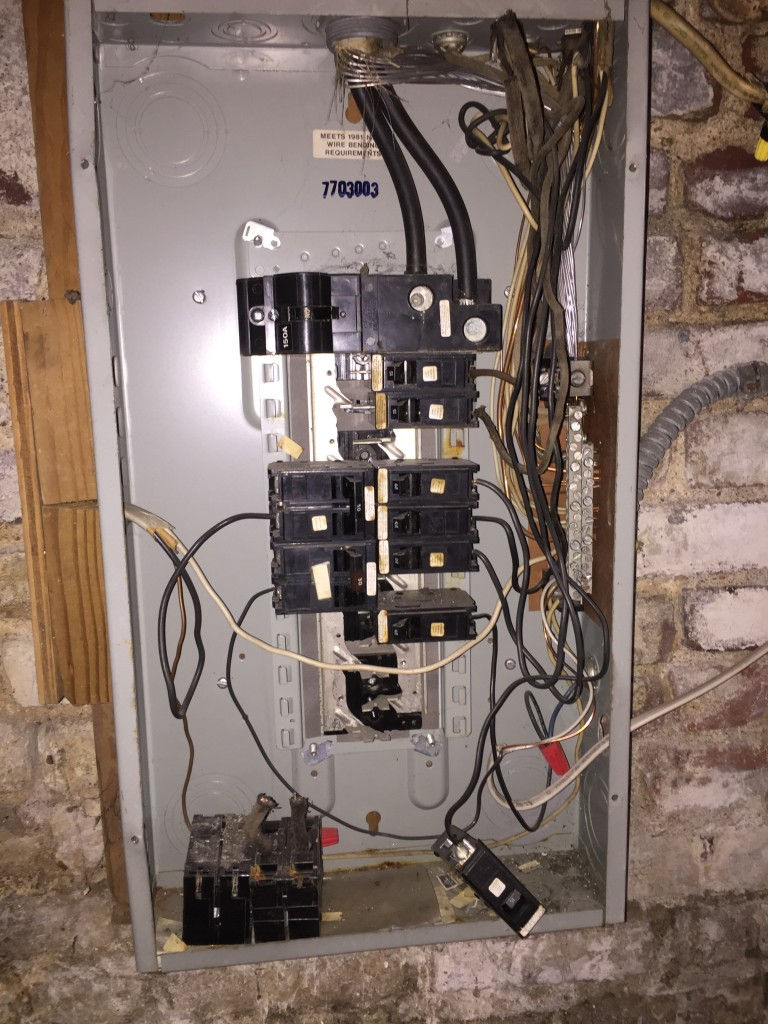
Electric Panel –
This home will get a new “drop” from Dominion Power to a digital meter. Inside the panel will be configured in a 200 amp box (typical for most renovations) that will allow for the separate breakers required by today’s updated electric codes.
The install of an electric water heater, washer/dryer, dual zone hvac (two heat pumps and two blowers along with heat strips require a lot of energy and 4 separate breakers alone!)
Buyer Tip: Inspect the box and make sure it is at least 100 amp. All modern homes and properly done renovations use a 200amp box, especially if central HVAC is added. Knob and Tub wiring should also be replaced where visible and should not be running through insulation.
VIDEO: Replacing Your Electric Panel
http://www.thisoldhouse.com/toh/video/0,,20802535,00.html

The Basement –
Most American Foursquare homes have a basement of some sort. Unlike this one, many are half or three quarters. The luck here is that this is a full, dry basement. Unfortunately……the head room here currently is about 6ft 5inches. Enough, but not enough to really renovate it to make it livable space. A new trend has started in renovations of this type by taking up the floor by digging it out and creating another foot of head clearance. There are three large windows in place that allow sunlight and we have already installed 8 recessed can lights. Removal of an oil tank and two oil heating systems as well as all plumbing and radiators was a hell of a task #Advil
This is a relatively expensive undertaking (15-20k) but a renovated basement this size can add about 50k to the post renovation profit. Heating and cooling this space is easy as is sheetrock and installing electrical. If one chooses to install a bathroom that will also add to the expense. We are weighing the odds. The least expensive way to go would be to just clean it up and paint the floors, walls and ceiling, install a laundry area and be done with it. Stay tuned.
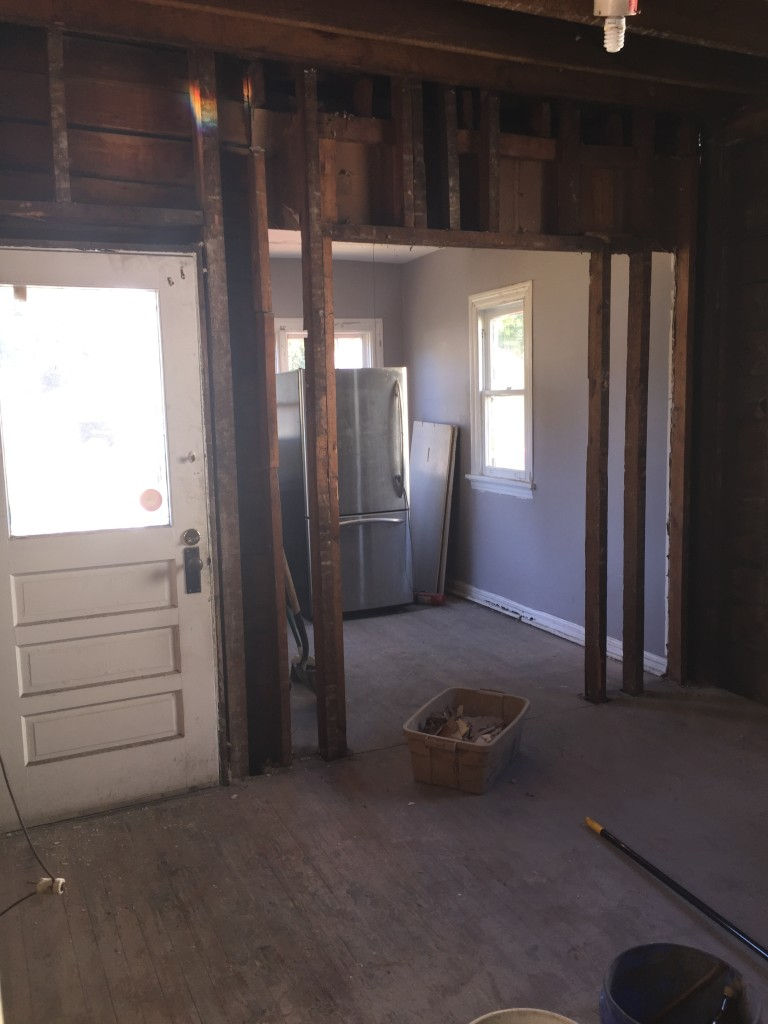
Kitchen Remodel/Reconfigure
This picture shows the back wall of the kitchen fully demo’d and will allow you to see how the transition from a small and unusable square will be extended into what was a pantry (later elongated sometime in the 1950’s we think) In order to have good work flow and make the transition seamless the wall will be removed to fully open this space up.
The window to the right of the fridge in the picture will be deleted (there are three others so no loss) to allow for a space for the fridge and a long cabinet run. There is plenty of space for a dishwasher and stove but the fridge presented problems. Our experience dictates that homeowners do not like an appliance installed in the pantry it interrupts flow. We are excited to really add value with this change.
The kitchen will have custom 42 inch cabinets, granite, stainless appliances, hard wood floors, recessed and task lighting and a tiled backsplash. Super kissy.

The Pass Through –
The recessed lights turned out to have been wired by Mr. Magoo. This is why you leave no stone unturned when renovating. The pass through from DR to Kitchen will be lowered and made more accessible allowing for a true eating area.
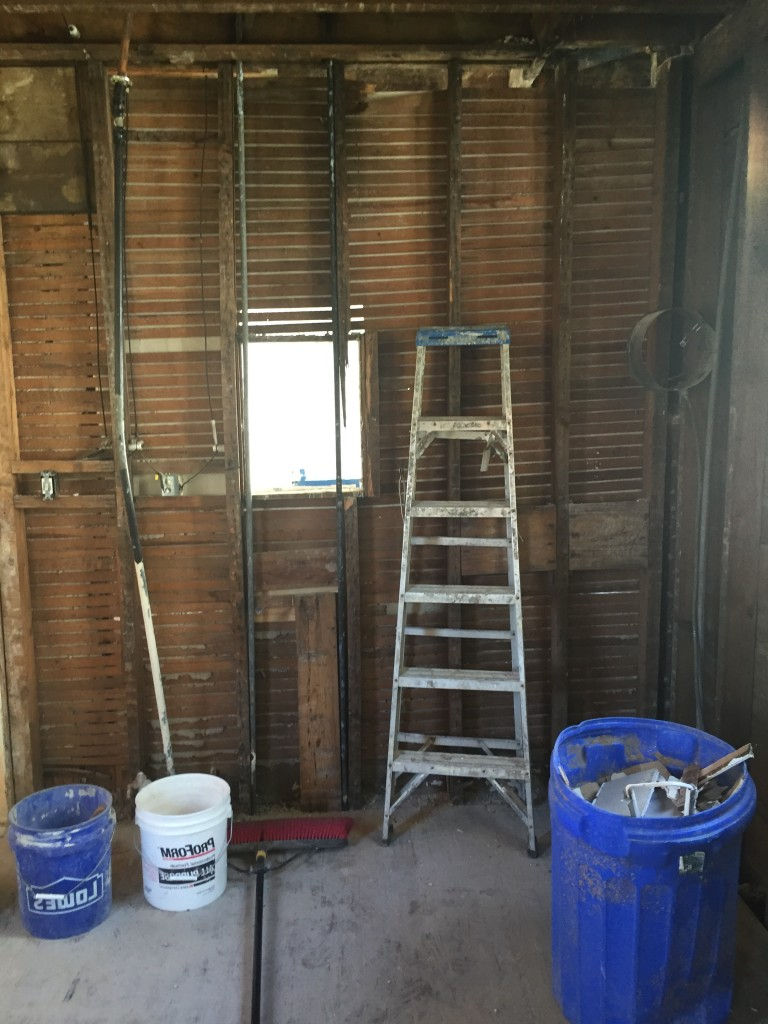
Kitchen –
The hole in the wall? This came from taking out the original medicine cabinet. This room is down to studs now and we hope to be able to recreate a more modern floor plan with better flow as the existing small square with three doorways is not optimal.

First Floor Bath –
The bathrooms, as in most of these houses, sit atop one another. With the floor gone on can see all the way up. The passage in the roof was the old attic access. We will be covering that up in the renovation and adding a drop down stair for better access in the center hallway.

Vindicated! Layer upon layer of flooring was taken up to reveal what we had hoped to find, original hardwoods! This old cramped full bath will be a half bath in the future as the addition of a master bath upstairs will negate the need for one on the first floor.




Comments